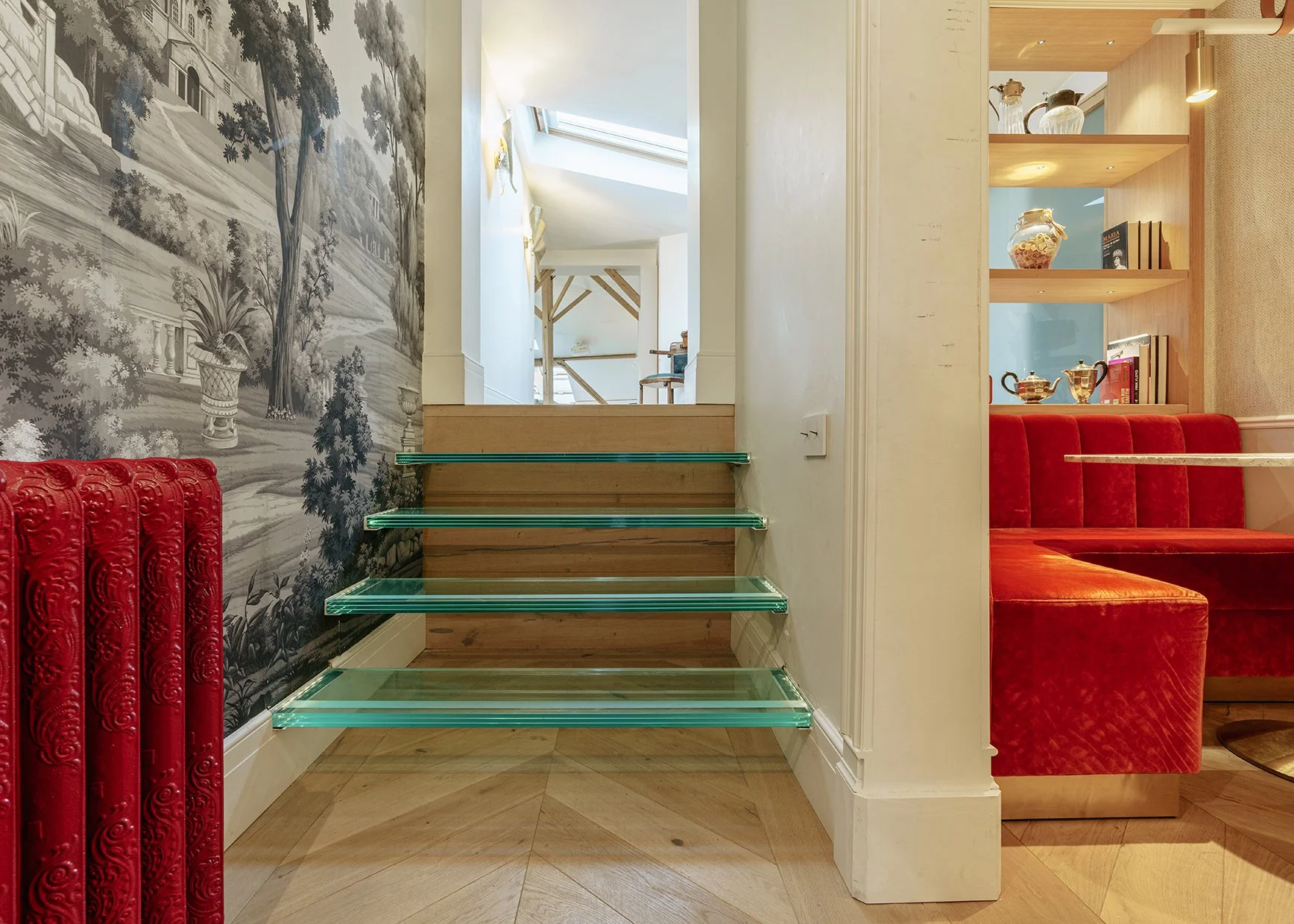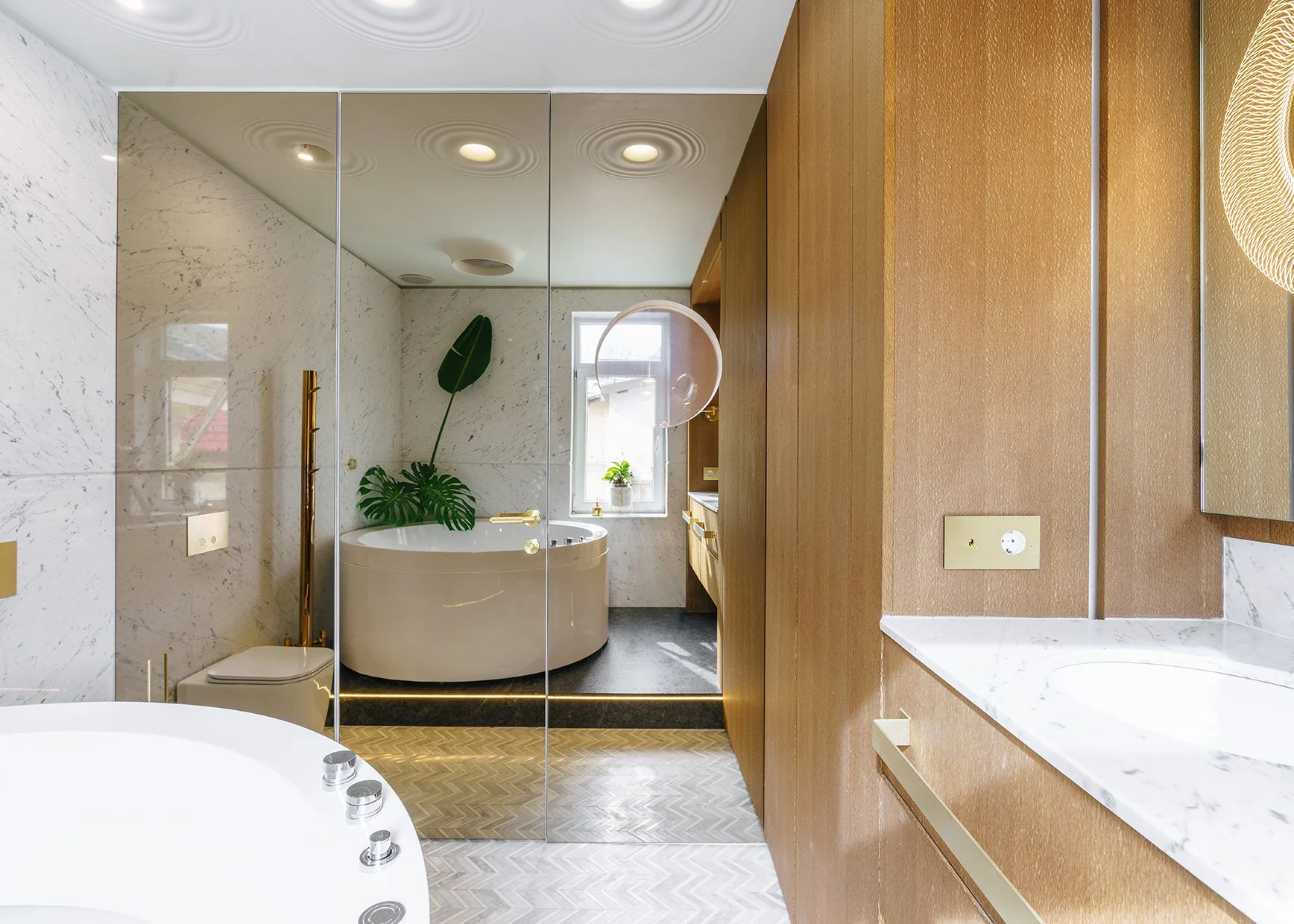The Attic: A Considered Transformation in a Historic Villa
2020
Geneva
Nestled within a historic villa, this attic conversion presented both opportunities and constraints. Originally an unused space with little natural light, the design aimed to create a comfortable and functional home for a young family. The challenge was to integrate essential structural elements—including wooden posts, rafters, and web trusses—while ensuring a cohesive and inviting environment.
Maximising Light and Space
A key priority was addressing the lack of natural light. Skylights were carefully positioned to brighten the expansive open-plan area, creating a more welcoming atmosphere. Despite the impressive ceiling height, the existing beams and supports dictated much of the layout. Rather than viewing them as obstacles, the design worked around these features, allowing them to become part of the home’s character.
Storage was thoughtfully integrated throughout, with a standout feature being a custom-built bookcase designed to follow the irregular angles of the eaves. More than just a functional element, it seamlessly adapts to the roof structure while introducing warmth with its upholstered leather backing, contrasting with the painted wooden doors.
Tailored Design for Everyday Living
The living area flows naturally into a bespoke bar, designed specifically for the space, while the casual dining area was adapted to fit within the existing framework. A round dining table was custom-designed to encircle one of the wooden posts, with stools shaped to tuck in neatly, forming a compact and harmonious arrangement. A textured glass tabletop, crafted to fit precisely, reinforces the considered approach to materiality.
A request from the client was to incorporate an area rich in colour and texture, adding vibrancy to the otherwise neutral palette. A Roche Bobois sofa, upholstered in a mix of fabrics, introduces variation while remaining cohesive. This seating arrangement is complemented by glass coffee tables from Classicon, a pair of swivel armchairs, a patterned rug by Erwan and Ronan Bouroullec, and wall lamps by Curiosa & Curiosa, all chosen to bring personality to the space.
A Functional and Characterful Kitchen
The kitchen, though compact, was carefully planned to maximise efficiency without compromising on aesthetics. Bespoke joinery ensured that every detail, from storage solutions to appliance placement, was fully optimised. Thoughtful elements include dedicated spaces for wine fridges, a teppanyaki hot plate, and a large American fridge freezer. A built-in banquette upholstered in burnt orange velvet by GP & J Baker creates a comfortable dining nook, complemented by stools covered in Dedar Tiger Mountain velvet and a Long John pendant lamp from Rubn, adding warmth to the cabinetry painted in a moody colour.
A Calm and Restorative Bathroom
Designed as a spa, the bathroom centres around a round bathtub with integrated wellness features, including mood lighting, a whirlpool system, and built-in speakers. The material palette combines a slate floor with marble walls, softened by the addition of bespoke veneer cabinetry. Greenery adds a natural touch, while the Cosmic Mirrors by Alguacil & Perkoff contribute to the serene atmosphere.
Blending Art and Architecture
The corridor was approached as more than a passageway—it became a moment of visual interest. A hand-painted mural depicting an English landscape introduces a subtle artistic element, further enhanced by Birdy wall lamps from Ingo Maurer, which add character and depth to the space.
A Thoughtful Approach to Restoration
This project spanned several years, requiring careful planning and problem-solving as new challenges emerged. The nature of working within an old building meant constant adaptation, ensuring that each design decision was both practical and sensitive to the existing structure. What was once a dark, overlooked attic has now become a home that balances functionality, comfort, and personality—crafted with attention to both the space and the people who live in it.












